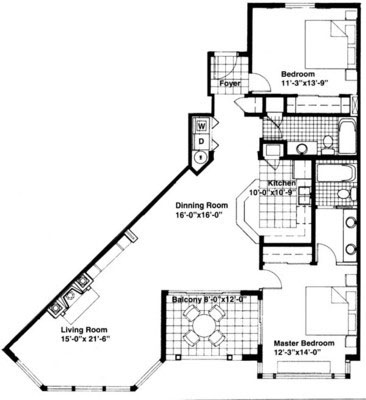

The above floorplan is the original floor plan for the number 3 units in the Seaview.
When actually built, there were minor differences from these drawings, but nothing significant.
The main windows in the master bedroom, dining room, and living room face to the south. The living room also has southwest and southeast facing windows.
Use your browser "Back" control to return to previous web page.